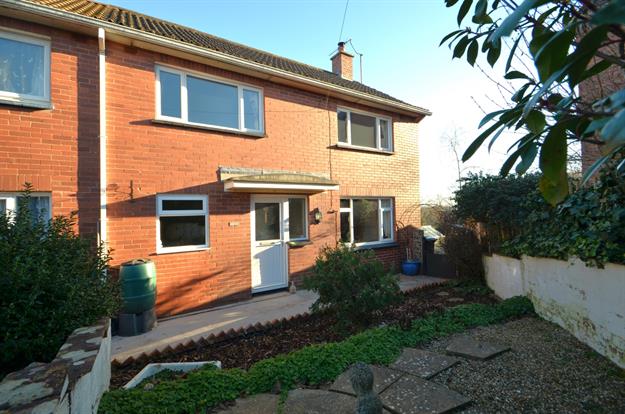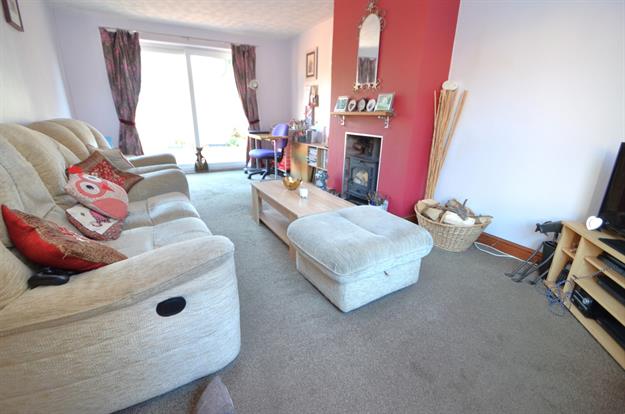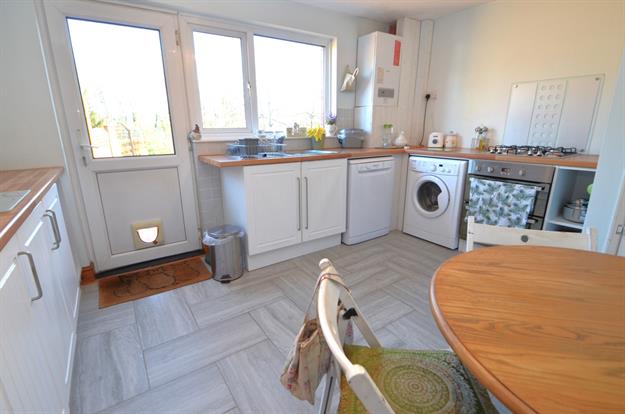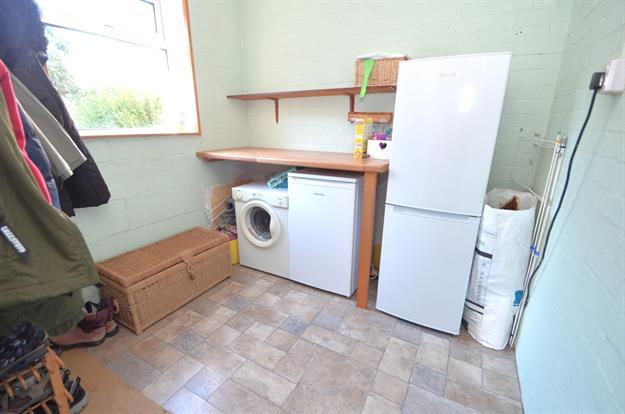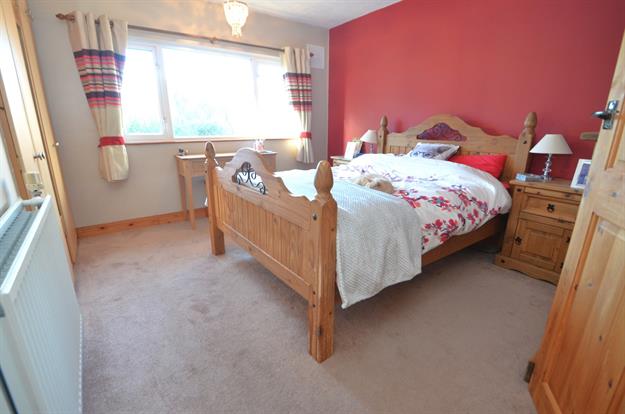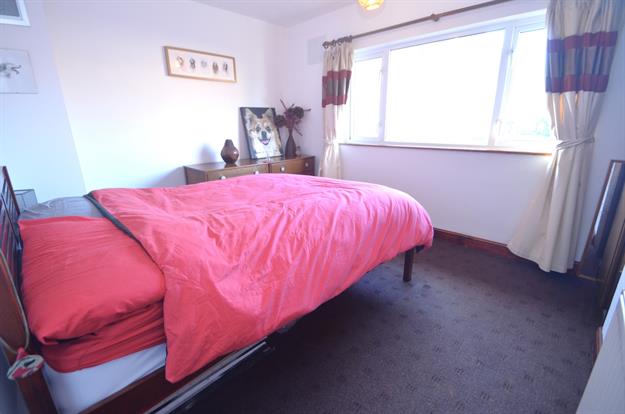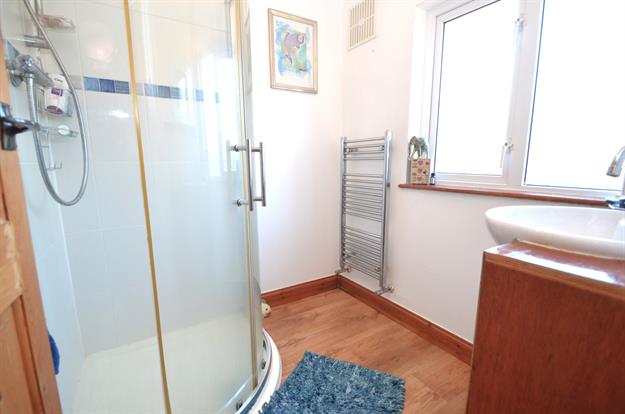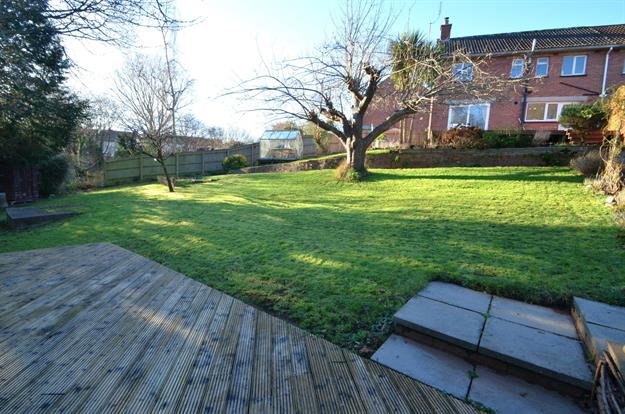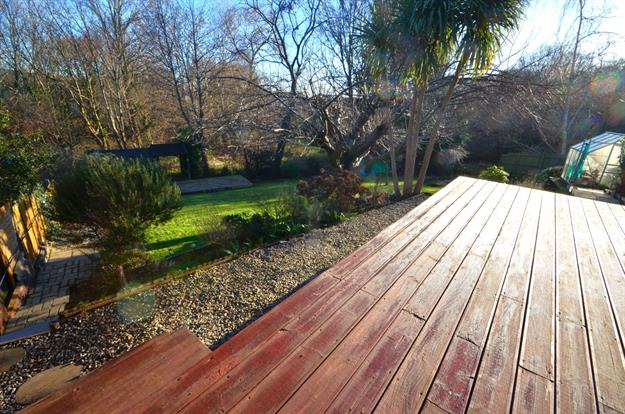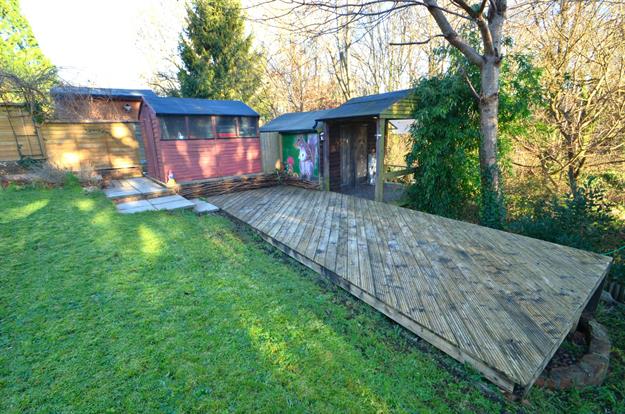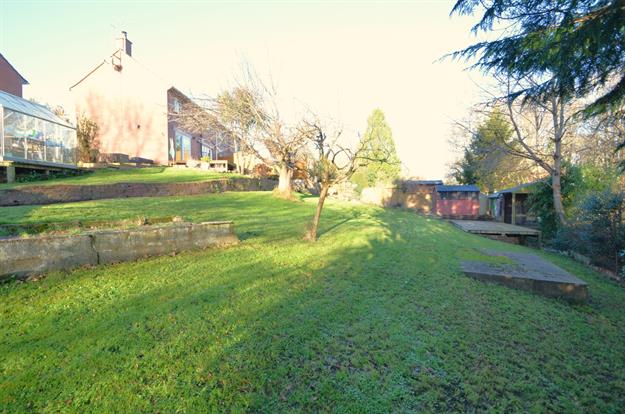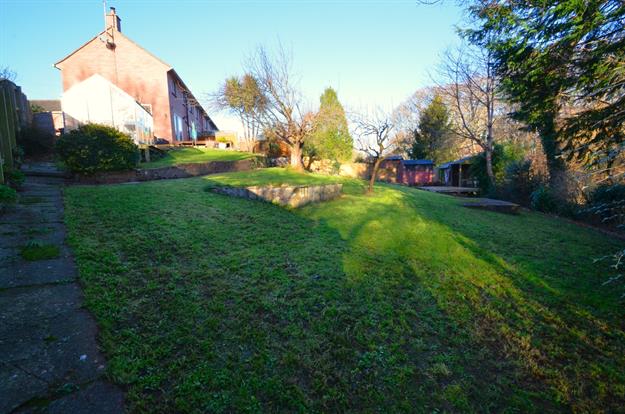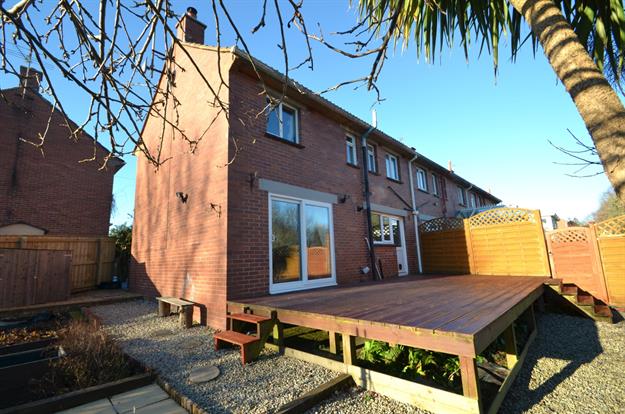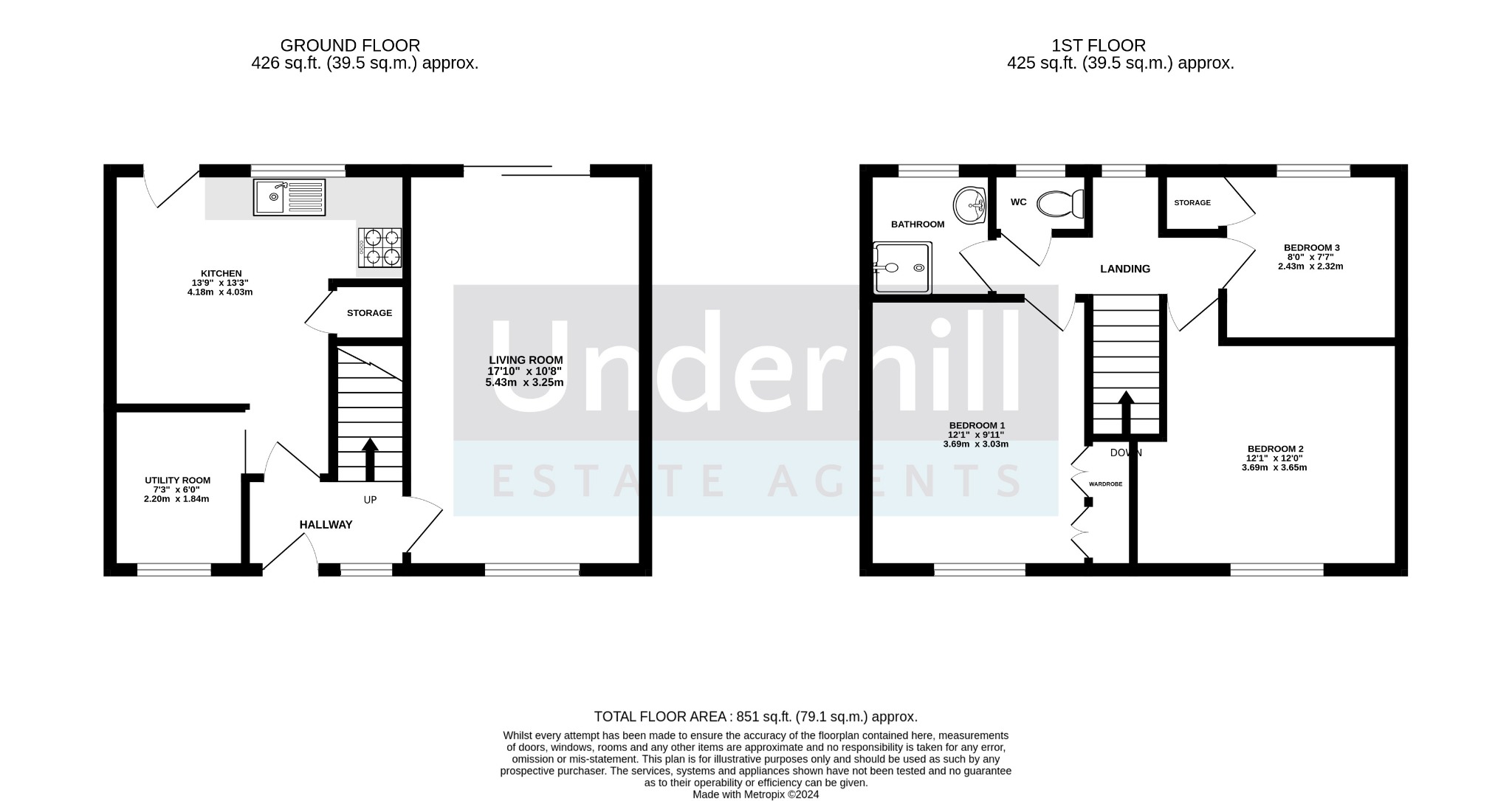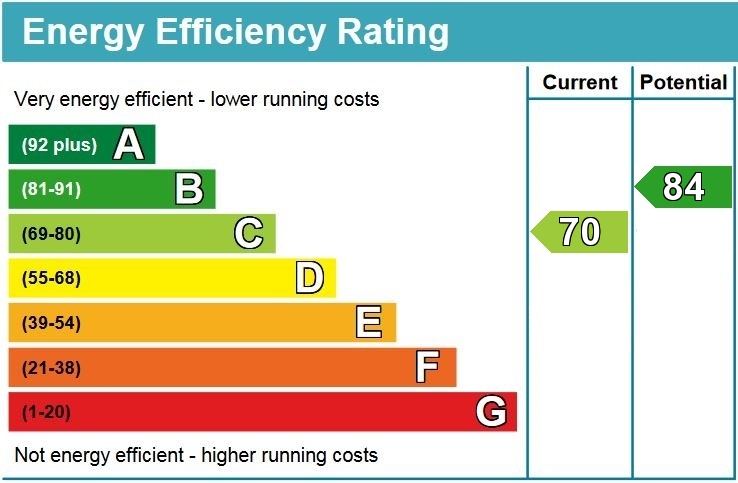Underhill Estate Agents are delighted to bring to market this well maintained three bedroom, end of terrace house in the popular location of Alphington. The property benefits from a spacious dual aspect living room, kitchen/diner, utility room, 3 bedrooms and a separate WC and shower room. To the rear there is a fantastic garden with a large decked area perfect for alfresco dining and enjoying the summer months. Mostly laid to lawn with mature fruit trees and vegetable plots, a further decked area and garden storage. Located in a quiet residential cul-de-sac, positioned close to all local amenities, walking distance to Marsh Barton to the rear of the property giving access to the historic Exeter Quay side and Exeter City Centre. Transport links are also great with the new Marsh Barton train station within walking distance as well as local bus routes and both the A30 and M5 which are all close by.
Approach/Front Garden
Set back from the road fully enclosed by walls with barked, lawned and gravelled areas.
Entrance Hall
UPVC double glazed front door, UPVC double glazed front aspect window, tiled flooring,
Utility Room
UPVC double glazed front aspect window, work surfaces and vinyl flooring.
Kitchen/ Diner
A spacious kitchen/diner with a range of white base units, wood effect work surfaces, 1 1/2 bowl stainless steel sink and drainer, integrated electric oven with gas hob, space and plumbing for dish washer and washing machine, UPVC double glazed rear aspect window, combi boiler, wall mounted radiator, UPVC double glazed door to rear garden and tiled flooring.
Living Room
A spacious living room with dual aspect, double glazed front aspect window, fireplace with log burner, sliding patio doors to rear garden leading out to the decking, wall mounted radiator and carpeted flooring.
First Floor Landing
UPVC double glazed rear aspect window, loft access.
Bedroom One 12' x 10' 2" ( 3.66m x 3.10m )
Double bedroom with UPVC double glazed front aspect window, built in wardrobe, wall mounted radiator.
Bedroom Two 12' 2" x 9' 5" ( 3.71m x 2.87m )
Double bedroom with UPVC double glazed front aspect window, wall mounted radiator.
Bedroom Three 8' x 7' 6" ( 2.44m x 2.29m )
Bedroom with UPVC double glazed rear aspect window, built in cupboard, wall mounted radiator.
Separate WC
Low level toilet, UPVC double glazed rear aspect window.
Shower Room
Modern fitted shower room with corner shower cubicle with mains shower, wash hand basin with underneath storage, UPVC double glazed rear aspect window and laminate flooring.
Rear Garden
A fantastic rear garden mostly laid to lawn with large decking area, fruit and veg boxes, mature fruit trees, gated side access to the front, gated access to Marsh Barton, mature trees, further decking area and three sheds.
Tenure: Freehold
EPC Rating: C (Potential B)
Council Tax: Band B
Property Description
Video
Floor Plan
Map
EPC

